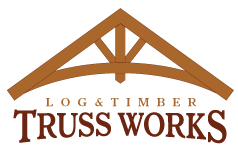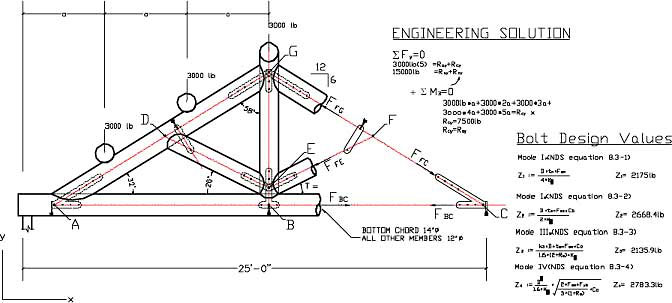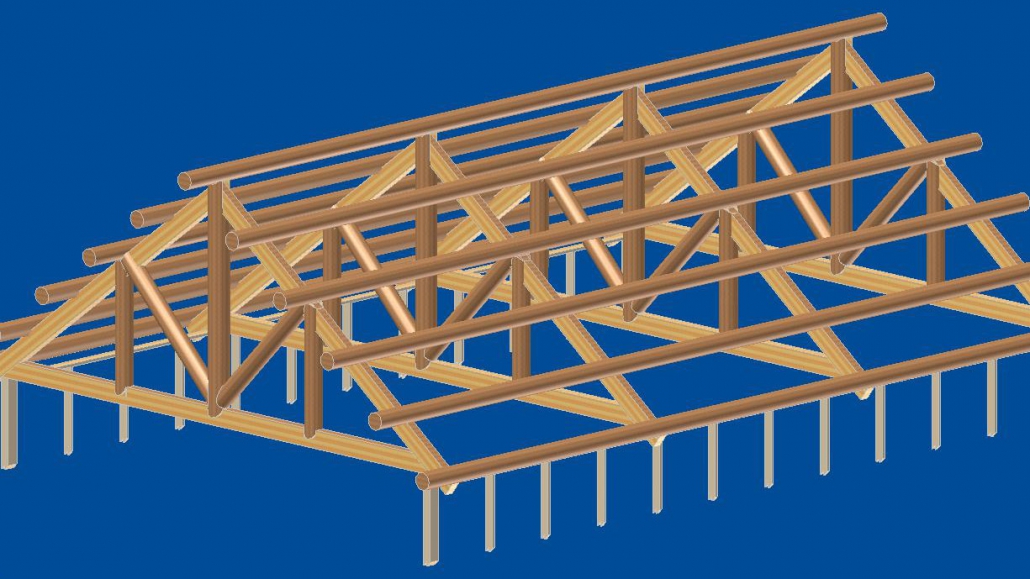DESIGN & ENGINEERING
Send us your ideas, sketches, conceptual drawings or ready for production plans. We can make your dream become a reality. From a dream home truss system to a complex commercial project; no job is too small or too large.
We will work with your sketch or concept and turn it into a final engineered plan. We also offer 3-D renderings. Log & Timber Truss Works has developed a superior fabrication system to ensure timber frame trusses and our log truss manufacturing systems meet local regulatory design requirements as well as customer design requirements and satisfaction.
If pre-engineering is required, using Finite Element Analysis and IBC 2003 and NDS guidelines, we can meet design requirements, per local building code, throughout the U.S. (licensed in all 50 states).




